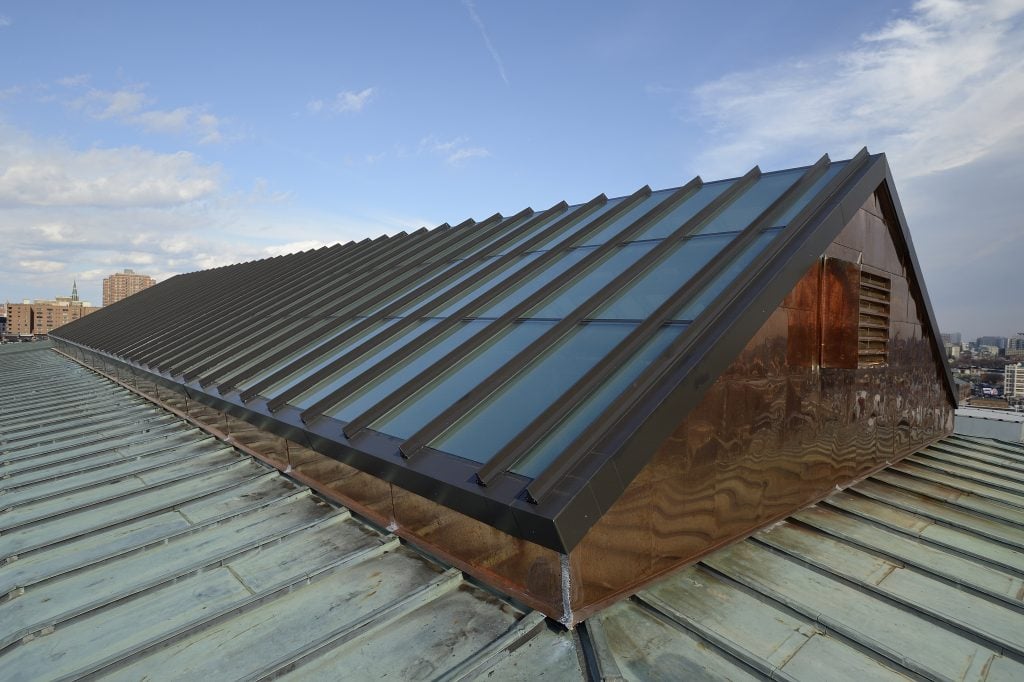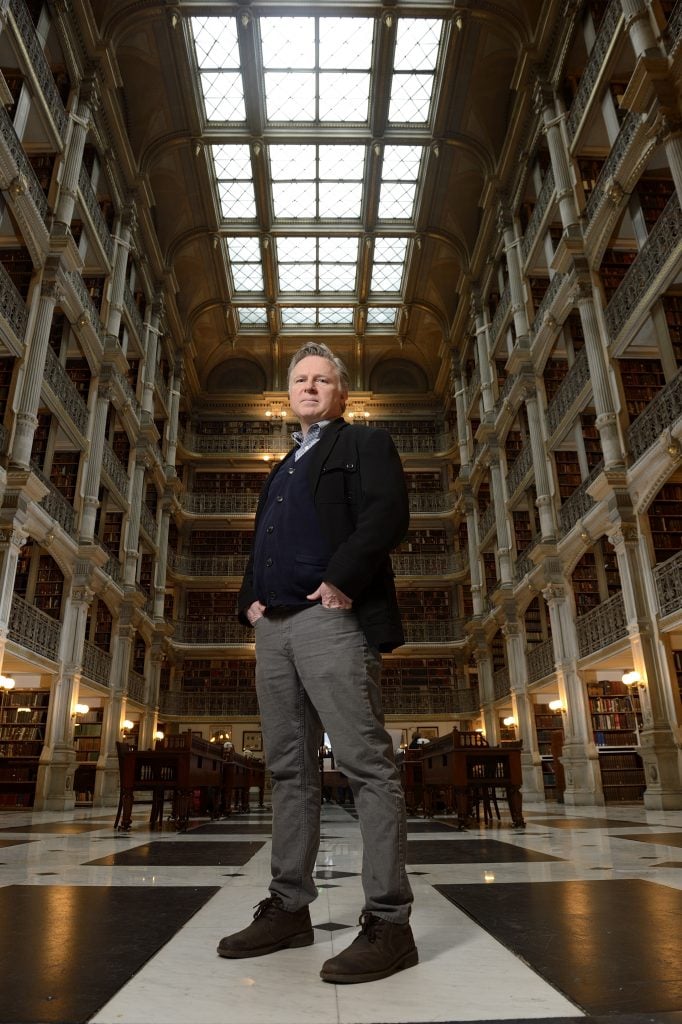
The first in an occasional series featuring Johns Hopkins engineers solving real-world challenges.
The Setting
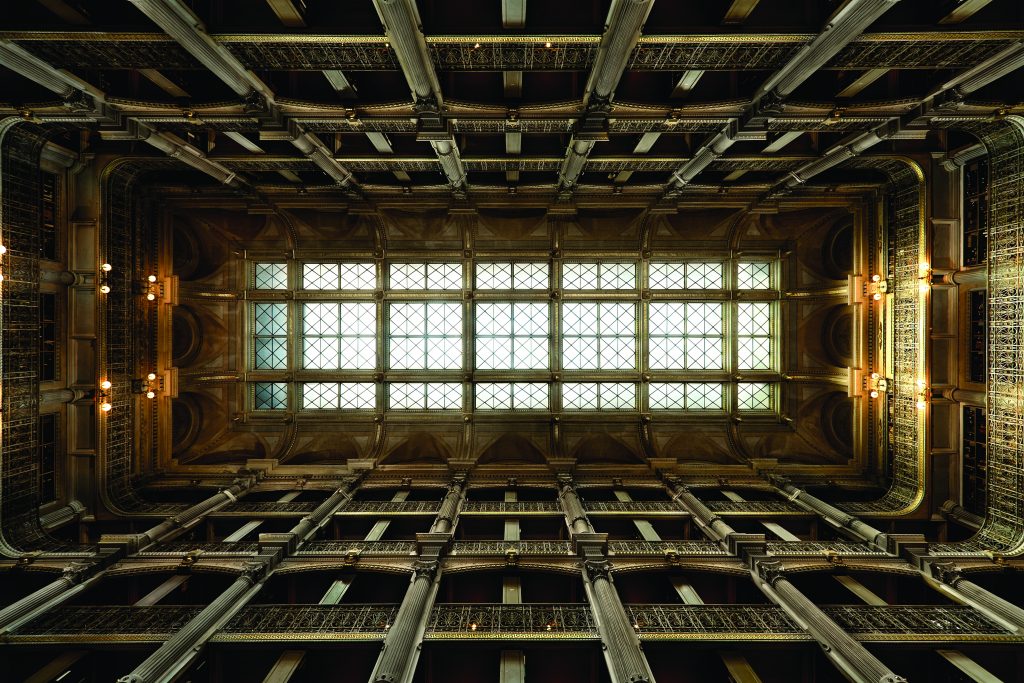
The visually stunning George Peabody Library, in Baltimore’s Mount Vernon neighborhood, has been described as a “cathedral of books.” Designed by Baltimore architect Edmund G. Lind and opened in 1878, the library’s neo-Grec interior (often regarded as one of the most beautiful in the world) features six tiers of stately cast-iron columns, decorative railings, and classical embellishments touched with gold leaf. Part of the Sheridan Libraries of Johns Hopkins University, the building, which houses approximately 300,000 books, rises 61 feet from its black-and-white marble floor to a massive glass laylight and decorative ceiling. A complex network of iron trusses above the laylight —virtually invisible to visitors below—spans the library space and supports a massive skylight above.
The Challenge
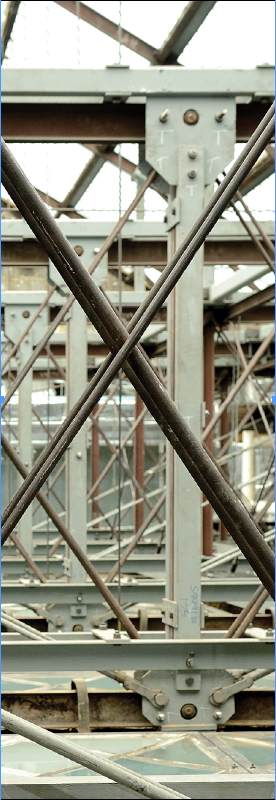 The library’s distinctive skylight and laylight system, which had only seen minor repairs since the building opened some 130-plus years ago, was showing signs of water infiltration, threatening the book collection below. The skylight was poorly insulated, and access within the attic, above the laylight, was limited. Proposed repairs and improvements would result in increased loadings that could potentially threaten the historic iron trusses.
The library’s distinctive skylight and laylight system, which had only seen minor repairs since the building opened some 130-plus years ago, was showing signs of water infiltration, threatening the book collection below. The skylight was poorly insulated, and access within the attic, above the laylight, was limited. Proposed repairs and improvements would result in increased loadings that could potentially threaten the historic iron trusses.
The Team
John Matteo, a civil engineering lecturer at the Whiting School of Engineering; the engineering team from his firm, 1200 Architectural Engineers; Ziger/Snead Architects; Grunley Construction; and Cecilia Moreira, facilities project manager for the Sheridan Libraries and Museums.
The Problem Defined
After completing a structural analysis in 2014, Matteo and his team concluded that the library’s historic iron roof trusses, while efficiently designed based upon the parameters of the late 19th century, left little room for added loads and had apparent shortcomings when compared to current design standards.
The Execution
The implementation was one of the greatest challenges of the project, Matteo says, requiring close collaboration among his team, architect Dan Carter of Ziger/Snead Architects, and the builder, Grunley Construction. “The iron trusses are considered a valuable part of the historic resource that is the George Peabody Library,” says Matteo. “Our design approach sought to minimize damage to them while accommodating the very challenging requirements of construction above the library space.”
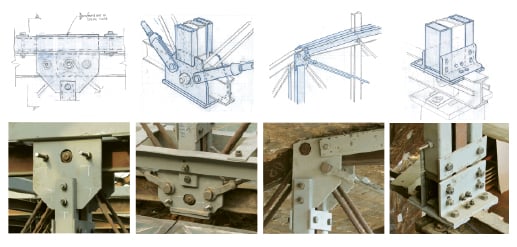
Matteo chose an innovative approach of “reversible” detailing, where connections between new and old are implemented without drilled holes for bolts or welding between steel and iron. Additionally, the strengthening work was carefully sequenced with the addition of a heavier work platform over the skylight and the ultimate installation of the new skylight panels, since the limited capacity of the original structure left little room for normal construction operations.
During the 2016 fall semester, Whiting School students enrolled in Preservation Engineering visited the site during Matteo’s guest lecture to see the construction work in progress—and to hear about some of the unique engineering challenges that come with maintaining such important architectural resources. The project was completed in late January 2017.
The Outcome
A rainproof, thermally efficient, structurally sound skylight, designed for the 21st century, which brightens the magnificent library below and improves the experiences of the more than 50,000 visitors who visit the George Peabody Library collection each year.
