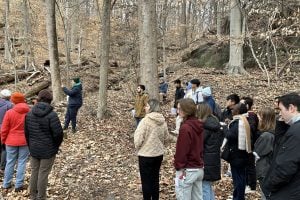
Undergraduate Civil and Systems Engineering (CaSE) students in Johns Hopkins Whiting School of Engineering (WSE) are putting their design skills to the test this semester as they collaborate with local partners to develop potential solutions for an aging section of boardwalk in Gwynns Falls/Leakin Park. The students will present their proposals, which address challenges that have made the trailhead unsafe for users, at WSE’s annual Design Day event on Tuesday, April 29, with one team’s design to be selected and implemented by the community organization Friends of Gwynns Falls/Leakin Park (FoGFLP).
“The project is part of the semester-long CaSE Cornerstone Design Project course, where students learn and apply core engineering principles to a local, real-world challenge,” said Rachel Sangree, associate teaching professor and CaSE’s director of undergraduate studies for civil engineering.
First-year and sophomore civil and systems engineering majors are working with FoGFLP and the Trails Division of Baltimore City Recreation and Parks (BCRP) to redesign a damaged section of boardwalk along the Stream Trail near Winan’s Meadow. At more than 15 years old, the current structure has suffered from erosion, stream overflow, and tree damage, posing safety hazards and making the trailhead difficult to navigate.
Three student teams are developing proposals to repair the boardwalk portion of the trail. Each team—Leakin Links, IncliNation, and Stair Steppers—proposes distinct structural features, accessibility enhancements, and sustainability considerations.
“We are learning how to apply theoretical design principles to real-world challenges,” said Ryan Lindsey, a first-year civil engineering major and member of the IncliNation team. “We’re also learning all of the steps of the design process, even how to make the most of a site visit for real-world perspective.”
The IncliNation team, which also includes Shakty Artea, Quan Do, Timothy “Timbo” Liang, and Eddie Zhu, opted for a gradient ramp design on both ends of the boardwalk section to improve accessibility for wheeled transport like bikes or wagons. The team is also addressing erosion by incorporating a raised boardwalk center and hand-dug footers outside of the stream’s path.
“We incorporated systems engineering in deciding how to develop the most accessible design while blending with the surrounding environment,” said Zhu, the team’s sole systems engineering major.
Lindsey noted that construction simplicity is a core principle in their proposal. “Our proposal is partly driven by the goal to develop a simple enough design to be constructed by a non-technical team that would need to cut materials without complex measurements.”
Keaton Morrison, Briana Roberts, Andrea Sanchez, and Katie Witherell—the Leakin Links team—settled on an elevated L-shaped boardwalk design and focused their approach on using available resources efficiently. “The material selection was based on the fact that FoGFLP had already acquired some materials for free,” said Morrison. “By incorporating these materials, we’re limiting the overall project cost.”
Sanchez said, “FoGFLP has a few design stipulations related to environmental sensitivity, like avoiding the use of buried concrete and heavy equipment for digging, so we’re calculating design and cost estimates for hand-dug concrete cinderblock footers reinforced with rebar.”
The Stair Steppers—Jack Bolon, Sarah Fleming, Justin Kim, Diego McHenry, and Brooke Ojeda—initially proposed a boardwalk design with a single step at each end, but shifted their approach mid-semester.
“We eventually realized that to fit the constraints of a budget-friendly and easy-to-implement design, we would need a different approach,” said McHenry. The team is now developing a ramp-based redesign.
Throughout the course, students have been applying key engineering concepts, such as bridge deflection and live load calculations. All proposed structures are required to accommodate 85 pounds per square foot and meet Baltimore City code requirements.