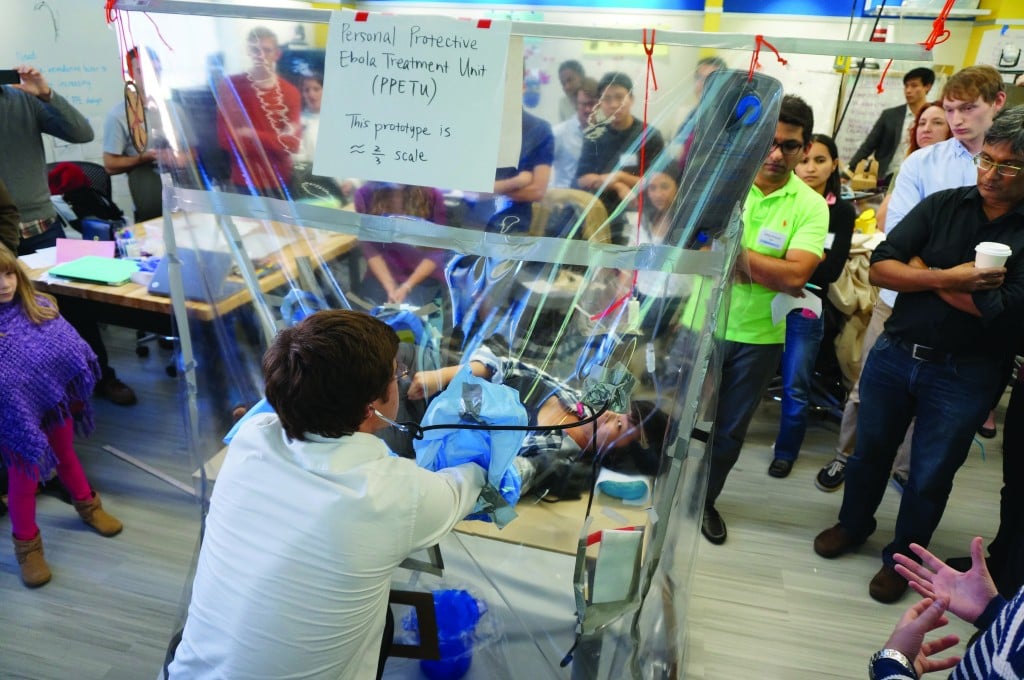 On the second floor of Clark Hall, a state-of-the-art BME Design Studio offers a resource-rich space for finding solutions to some of today’s most intractable problems.
On the second floor of Clark Hall, a state-of-the-art BME Design Studio offers a resource-rich space for finding solutions to some of today’s most intractable problems.
Funded with the university’s largest-ever Gateway Sciences Initiative grant from the Provost’s Office, and with support from the Whiting School, the 3,000-square-foot studio features write-on furniture and walls aimed at inspiring students “to be creative in how they work and think,” says studio director Elizabeth Logsdon. “The philosophy of this space is, ‘Try it.’ Let’s build a prototype. Let’s see how it works and get our hands dirty as engineers.”
In October, the design studio hosted its first event, JHU’s Emergency Ebola Design Challenge, which drew together members of the greater Johns Hopkins community to develop better ways to protect health workers on the front lines of the Ebola epidemic in West Africa
In 2015, the design lab will be expanded with another 1,000 square feet to make room for a renovated student machine shop, wet lab, prototyping space, and meeting room with video conferencing to enable collaborations with the School of Medicine.




