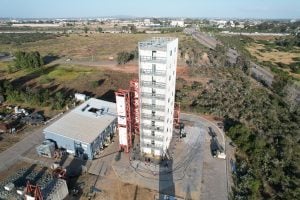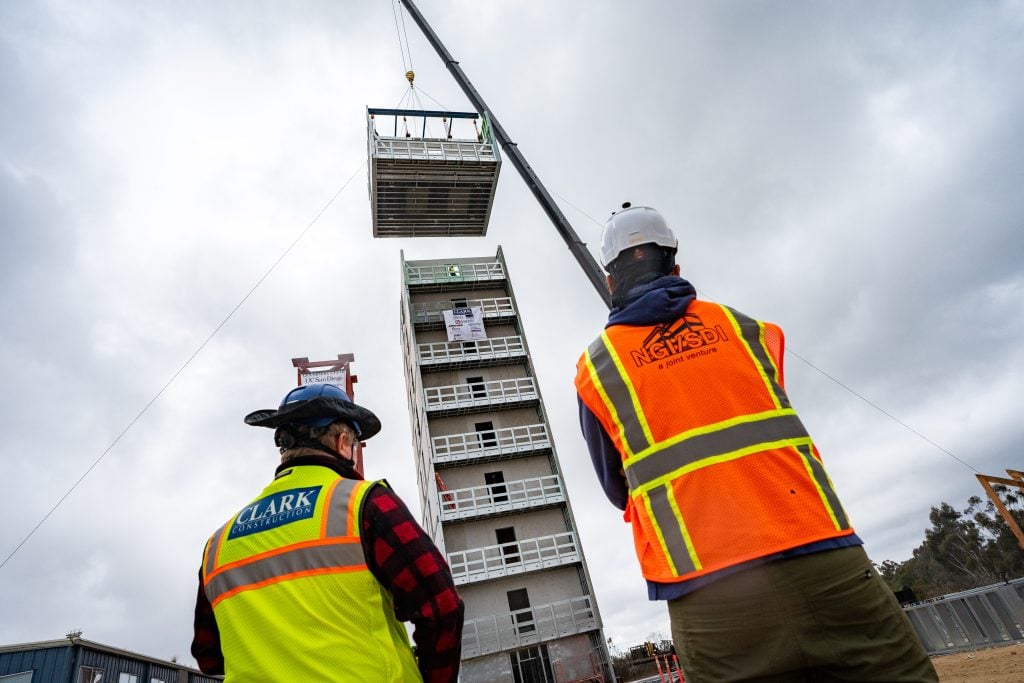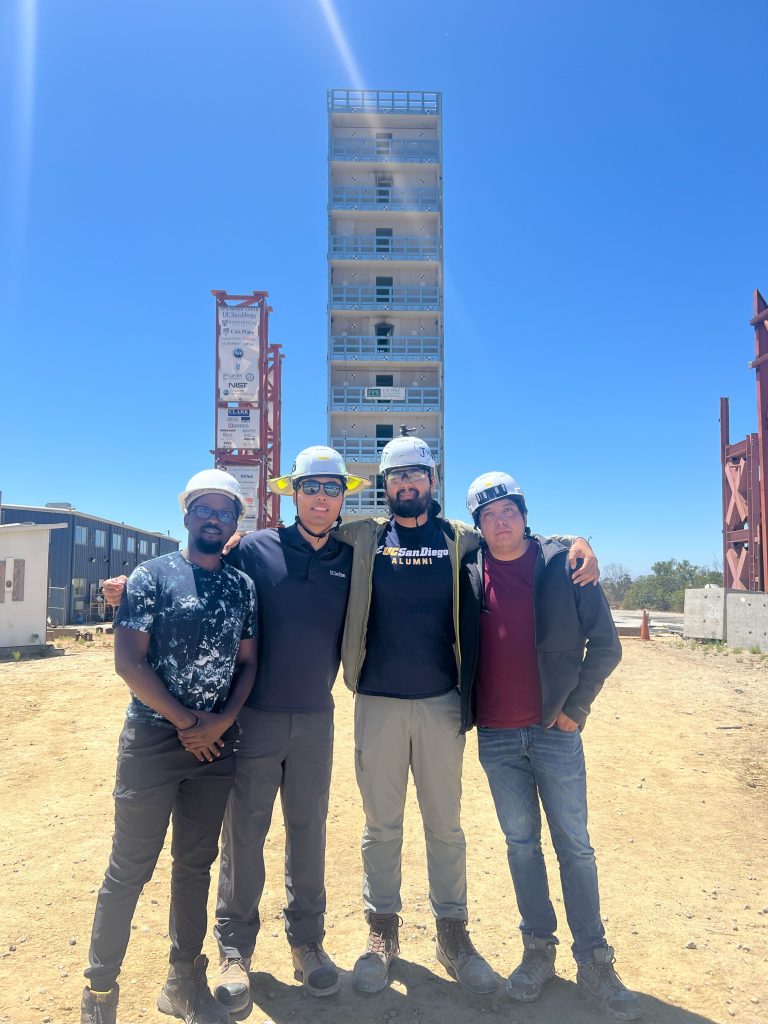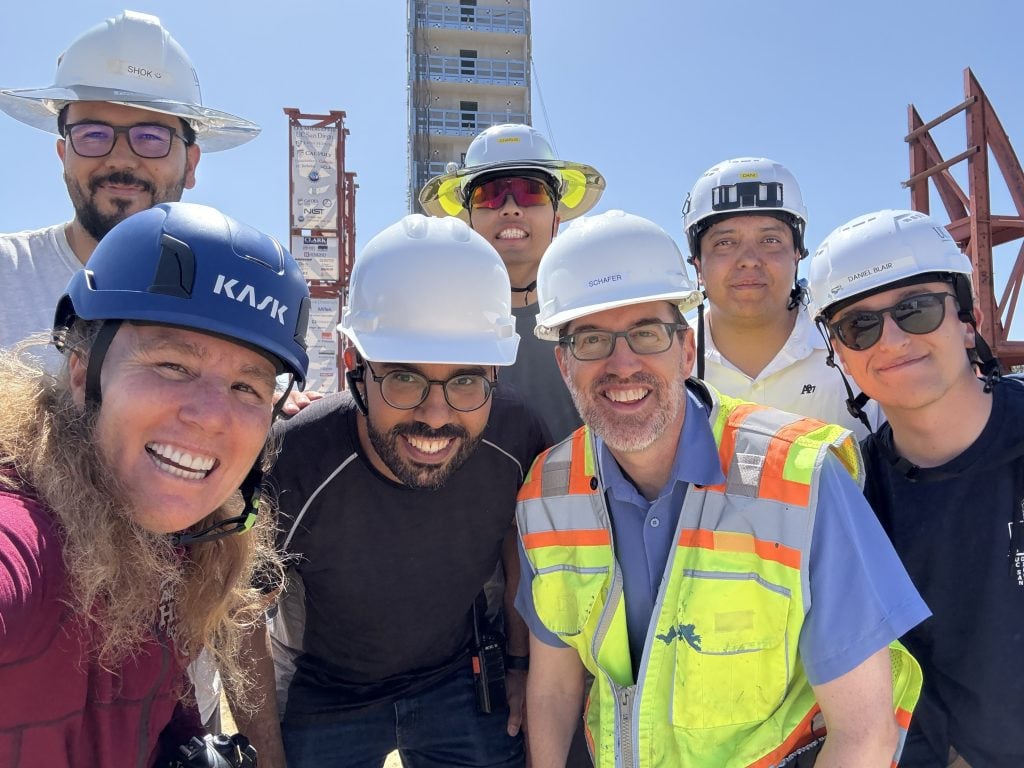
In an historic experiment conducted this summer, a full-scale 10-story, cold-formed steel (CFS) building—taller and larger than any other CFS structure ever tested —survived a series of simulated, powerful earthquakes on the world’s largest outdoor shake table. Colloquially known as CFS10, the project is led by Co-PIs Ben Schafer from the Johns Hopkins University (JHU) Whiting School of Engineering, and Tara Hutchinson from the University of California San Diego, and marks a critical step towards updating design thresholds for CFS-framed structures.
CFS is known for its strength, but it also has advantages in sustainability and production speed, due to its light weight and composition of 60% to 70% recycled steel. Current U.S. building codes cap CFS structures at six stories, or about 65 feet, reflecting a lack of real-world performance data to move past these limits. The team of researchers are asking if enough is known about the engineering and performance of CFS buildings that the limit can be safely increased to 10 stories, even when faced with the world’s harshest demands, like earthquakes. So far, the team’s results appear promising.
The test building was constructed on top of an earthquake simulator—also known as a shake table—funded by the U.S. National Science Foundation and operated by UC San Diego. Standing at 104 feet, the 10-story building far exceeded building code limits to evaluate how CFS systems behave when exposed to extreme seismic forces. Over the course of three weeks, the building underwent simulations of increasing intensity, including replications of real earthquakes, like the 6.9 magnitude, 1989 Loma Prieta quake in San Francisco, CA.
The building underwent 18 progressively larger earthquakes—including motions at “design level,” and two sequential motions at the “maximum credible earthquake” level equating to 150% of the design level engineers are required to consider.
“Within this building we installed nearly a thousand sensors to measure its response in terms of acceleration, displacement and local strains—we have an outstanding set of data to analyze and digest, and ultimately to help improve building codes and support the design communities’ desire to use this excellent material in the construction of taller, lightweight, more resilient buildings,” said Hutchinson.
“While there’s a lot of data to be analyzed following the tests, we’re really encouraged by the fact that the building maintained its structural integrity and remained true after the testing,” said Schafer. “We observed that the structure also preserved functionality for non-structural components, like the stairways and doors—features that are imperative for safe evacuation and quick return to occupancy.”
Amanpreet Singh, CFS10 team member and postdoctoral fellow at Johns Hopkins University in the Department of Civil and Systems Engineering (CaSE), previously conducted vital research that directly informed this large-scale testing phase. As part of CFS10 and in collaboration with researchers from National Institute of Standards and Technology (NIST), he is evaluating the role of nonstructural components in the functional recovery of buildings after earthquakes and fires.
Singh said, “The building was outfitted with non-structural components, such as a fire sprinkler system, suspended ceilings, and a gas piping system. Data from the shake table tests lets us examine their damage evolution, which can be used to predict the likelihood of their damage in various hazard scenarios, leading to improved recovery predictions that could stem monetary loss and building downtime.”
Functional recovery has been identified as a long-standing need for community resilience and is recognized as a national priority in the joint NIST-Federal Emergency Management Agency report to Congress. “Leading this research from planning to execution and coordinating across many stakeholders has been a rewarding experience as a researcher,” said Singh.

Earlier this year, during the building’s construction phase, CFS10 saw involvement from JHU CaSE alumni Tayo Ilunga-Reed, Engr ’25, and Tyler Sugrim, Engr ’25, who were both undergraduate students at the time. They spent their winter intercession preparing the structure for testing by installing sensors to measure building movements and structural strain, applying fasteners to join modular CFS framing, painting foundation modules, logging inventory, and capturing 360-degree images for pre- and post-test analysis.
“I’ve always been interested in resilient design, particularly in developing hurricane-resistant homes,” said Sugrim. “Growing up in New York, I saw firsthand the devastation caused by Hurricane Sandy which left a lasting impact. I saw this project as a unique opportunity to contribute to research related to my interests and my future career as a structural engineer.”
The shake table, recently upgraded to move in six degrees of freedom after a $17 million NSF-funded renovation, allowed researchers to simulate not just simple one-way, side-to-side shaking, but also vertical and twisting movements analogous to real seismic conditions.
Schafer said this upgrade was integral to the team’s research. “When our building is excited by the earthquake in more than one direction at the same time, it appears to result in additional twisting in the response. Visually this was a surprise for us—and allows us to directly explore if our models are also accurately predicting the response—a critical check for engineers to utilize our work.”
With nearly 1,000 sensors measuring acceleration, displacement, and structural strain, the team can assess exactly how the building responds to all the energy that is imparted when an earthquake hits.
“We measure the floor accelerations that you would feel in an earthquake if you were in the building, and we measure exactly how much demand is placed on critical structural members as well,” said Schafer. The team has preliminarily begun to analyze the data to better understand the building’s performance and expects it will become the critical benchmark for validating engineering models and predictions for CFS buildings.

Fidence Rukundo, doctoral candidate in JHU CaSE and lead researcher for floor behavior, said that, “The test provides valuable insight into the behavior of CFS floor diaphragms sheathed with Structo-Crete concrete panels—which are lighter and quicker to install compared to poured concrete—and their influence on the dynamic performance of the entire building system. The captured data allows us to understand the precise structural response of the floor during seismic events.”
The researchers say the CFS10 project is a rare opportunity to generate real-world data that could change how we design tall buildings, especially in earthquake-prone regions. The project also compares three construction techniques used to assemble the building: traditional stick-built framing, panelized wall framing, and fully 3D modular units. Because CFS is lightweight and prefabricated, it is especially suited for modular construction, which could allow for faster construction timelines and enhanced community resilience following disasters.
The CFS10 building is “beyond the code” in more than just height. The building uses specific structural elements and details that have been tested and modeled by the team at a small scale, but not yet proven in a full system. The building uses dry floors, with no poured concrete, that speed construction and reduce weight. All these new systems necessitated working with CFS building engineers, like Lynn Padgett at ClarkDietrich Building Construction, and providing the design team with new options outside of the building code to use in their designs. The new designs were then supported by JHU-led modeling efforts, which predicted successful performance.
Doctoral candidate in JHU CaSE, Mohammed Eladly, led the development of the numerical model used for CFS10. Eladly said that, “Creating a high-fidelity model for a 10-story CFS building pushed the bounds of computational structural engineering. Using more than 350,000 lines of code to define upwards of 17,000 elements, the model captures structural characteristics that range from the response of individual holddowns and shear connectors to the stability of the overall building system.”
“We need high-performance, non-combustible, quick to construct, reliable, and resilient housing,” said Schafer. “This building system checks all these boxes, and our research could open the door for cold-formed steel to become a go-to solution for engineers to use around the country and the world.”
 With the seismic phase complete, the team is now conducting “fire-following earthquake” tests, led by Richard Emberley from the California Polytechnic State University, San Luis Obispo, with data modeling performed by Hopkins engineering professor and fire risk expert, Thomas Gernay. They will observe how fire spreads and impacts structural integrity after seismic damage. The live fire tests are expected to produce crucial insights on minimizing post-disaster downtime and improving building recovery.
With the seismic phase complete, the team is now conducting “fire-following earthquake” tests, led by Richard Emberley from the California Polytechnic State University, San Luis Obispo, with data modeling performed by Hopkins engineering professor and fire risk expert, Thomas Gernay. They will observe how fire spreads and impacts structural integrity after seismic damage. The live fire tests are expected to produce crucial insights on minimizing post-disaster downtime and improving building recovery.
“Standard furnace tests are used to measure the fire performance of building elements, but full-scale, live fire tests on entire buildings reveal how these systems behave in real fire conditions,” said Gernay. “This is a once-in-a-generation opportunity to study how a ten-story CFS building performs under fire. So much about these tests is unprecedented—the scale of the building, the innovative construction methods, and the fact that the building has already endured multiple simulated earthquakes. The tests will provide unique insights and data that we can use to further improve our numerical models and advance fire safety and multi-hazard resilience.”
The CFS10 project is supported by the NSF, U.S. Department of Housing and Urban Development, California Seismic Safety Commission, the California Office of Emergency Services, and the National Institute of Standards and Technology. All of the building materials and the fabrication and erection were donated by industry members and supported by industry experts, including ClarkDietrich, USG, Clark Construction, Standard Drywall Inc., Mid-Rise Modular, Bapko Metal, Grabber Fastening and others, as well as industry associations, including the American Iron and Steel Institute, the Steel Framing Industry Association, and the American Institute of Steel Construction. Private companies have also contributed substantially to the design and construction effort. View the complete list of sponsors.