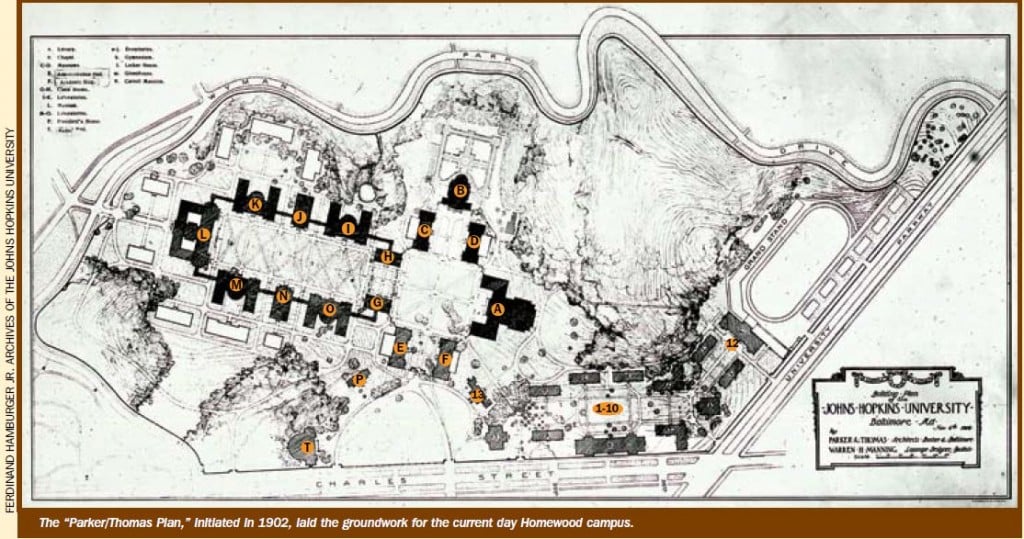Luanne green, a principal architect with the Baltimore based firm Ayers/Saint/gross, refers to the period from the turn of the century to the 1920s as the “golden age” of campus planning. Several prestigious universities during this time grew up, and out, and had to shed their original skins, says green.
At Johns Hopkins, that skin-shedding began in November 1894, when university president Daniel Coit gilman asked local businessman William keyser for his assistance in securing another site for the school, which was outgrowing its location in downtown Baltimore on Howard and Eutaw streets.
The effort took some time, and creative deal making, but eventually yielded the acquisition of the Homewood site. In early 1901, keyser and his cousin William Wyman offered 179 acres to the university with the condition that at least 30 acres of the property be given to the city for use as a public park what would become Wyman Park. The trustees accepted the offer on feb. 22, 1902.
Later that year, university trustee R. Brent keyser (William’s son) laid out his vision for the newly acquired campus. keyser, who agreed to pay the cost of the architectural plan, wanted the future buildings, dormitories, athletic grounds, and other structures “to form a symmetrical whole.” The university invited five firms to enter a competition to create an overall campus plan that would lead Hopkins into the future.
University leaders ultimately chose the plan presented by the firm of Parker and Thomas. The plan featured a circular driveway leading from Charles Street to a roughly square quadrangle and a second, longer quad to the south to be bordered by the university’s scientific laboratories.
“The vision was that you would enter this academic retreat by passing through a blanket of trees to its very ordered core.”
Luanne Green, architect, Ayers/Saint/Gross
Parker and Thomas chose to orient the Upper Quad’s buildings on a line parallel with Charles Street, rather than at an angle, realizing the street would become a major thoroughfare. green says that the architects also wanted to create a sense of order and work with the topography of the land. I call it pre-bulldozer planning,” she said. “They were interested in the least amount of grading.”
A later revised Parker/Thomas Plan also took into account the addition of two new buildings, the Mechanical and Engineering Building (Maryland Hall) and the Power House for the newly created School of Engineering.
Green said that the architects essentially intended to create a tree-lined enclave within an urban setting. The plan called for the buildings to define the campus’s open space and to serve as linked outdoor rooms. “The vision was that you would enter this academic retreat by passing through a blanket of trees to its very ordered core,” says green.
Construction began on both Maryland Hall and gilman Hall in 1913 and they were completed in 1914 and 1915, respectively. gilman Hall capped the Upper Quad (later renamed the keyser Quadrangle), and Maryland Hall became the first piece for what would later be known as Wyman Quadrangle, the engineering quad.
The original plan also anticipated the university’s future growth.
“They planned well for the things they knew about and what they thought was over the horizon that could not be defined,” says green.
However, for all its strengths, the Parker/ Thomas Plan could not anticipate the impact of the automobile, green says, which in subsequent decades led to the creation of a spaghetti-like mish-mosh of roads and parking slots throughout campus.
By 1999, university leaders were ready for a new plan to guide future growth and fix the mounting car congestion problem. They turned to Ayers/Saint/gross.
Green says her firm essentially returned to the campus’s planning roots. Ayers/Saint/gross opted to restore the full circle that historically ran entirely around “The Beach” and back to Charles Street, bring back the park-like setting, and create new symmetric quads that could be filled out. In less than eight years, all has come to pass.
What made implementation of the new plan possible, green says, was the university’s strict adherence to the original plan and unwillingness to fall prey to the trappings of modernism.
“No high-rises popped up here in the 1970s like at other campuses. Happily, Johns Hopkins was unharmed by all of that,” she says. “Nothing is over the top or excessive. I like to say that the Homewood campus is a picture of restrained elegance.”

A. Library
B. Chapel
C–D. Museums
E. Administration Hall
F. Academic Building
G–H. Class Rooms
I–K. Laboratories
L. Museum
M–O. Laboratories
P. President’s House
T. Auditorium Hall
1–10. Dormatories
12. Gymnasium
13. Carroll Mansion




