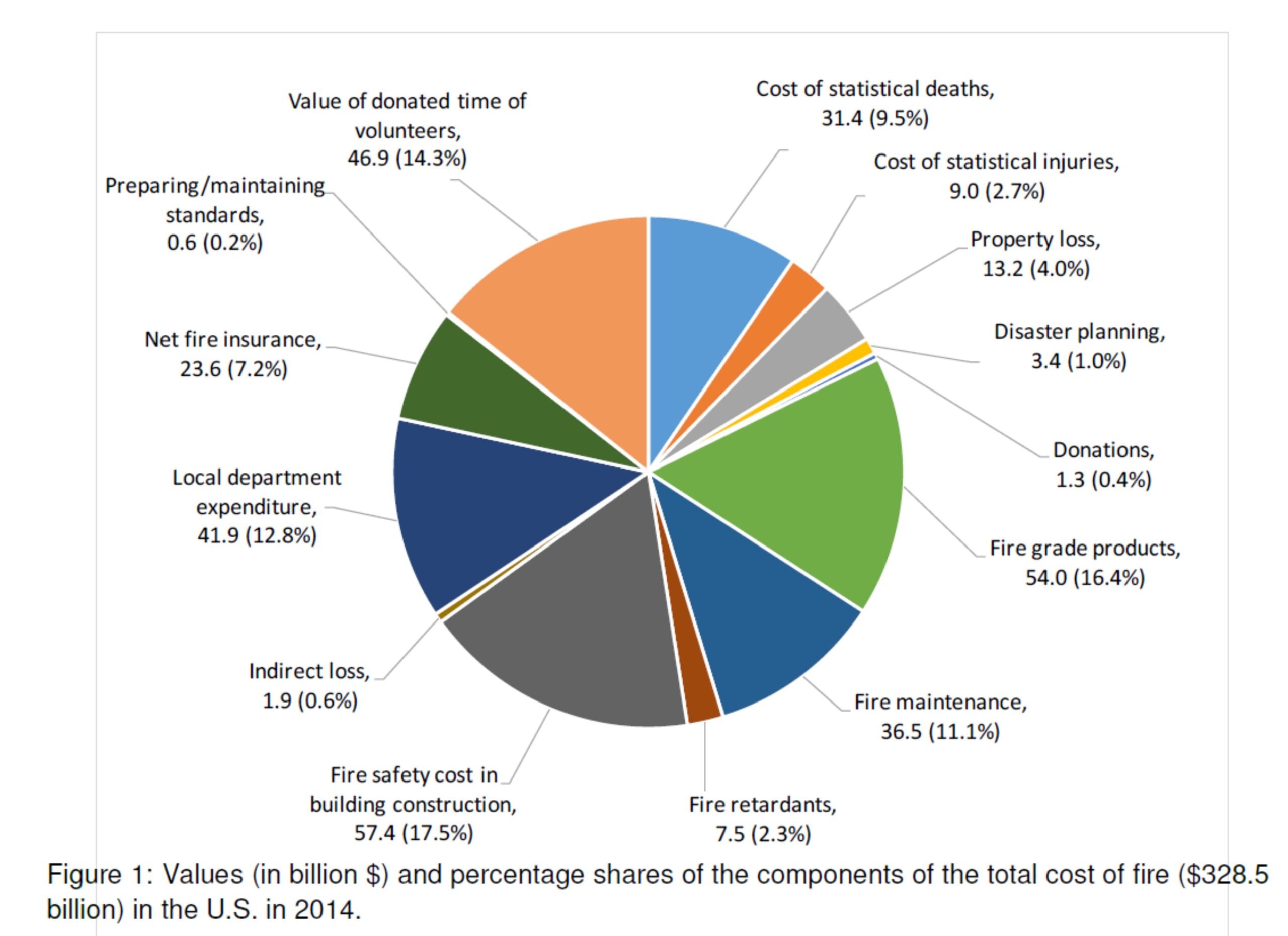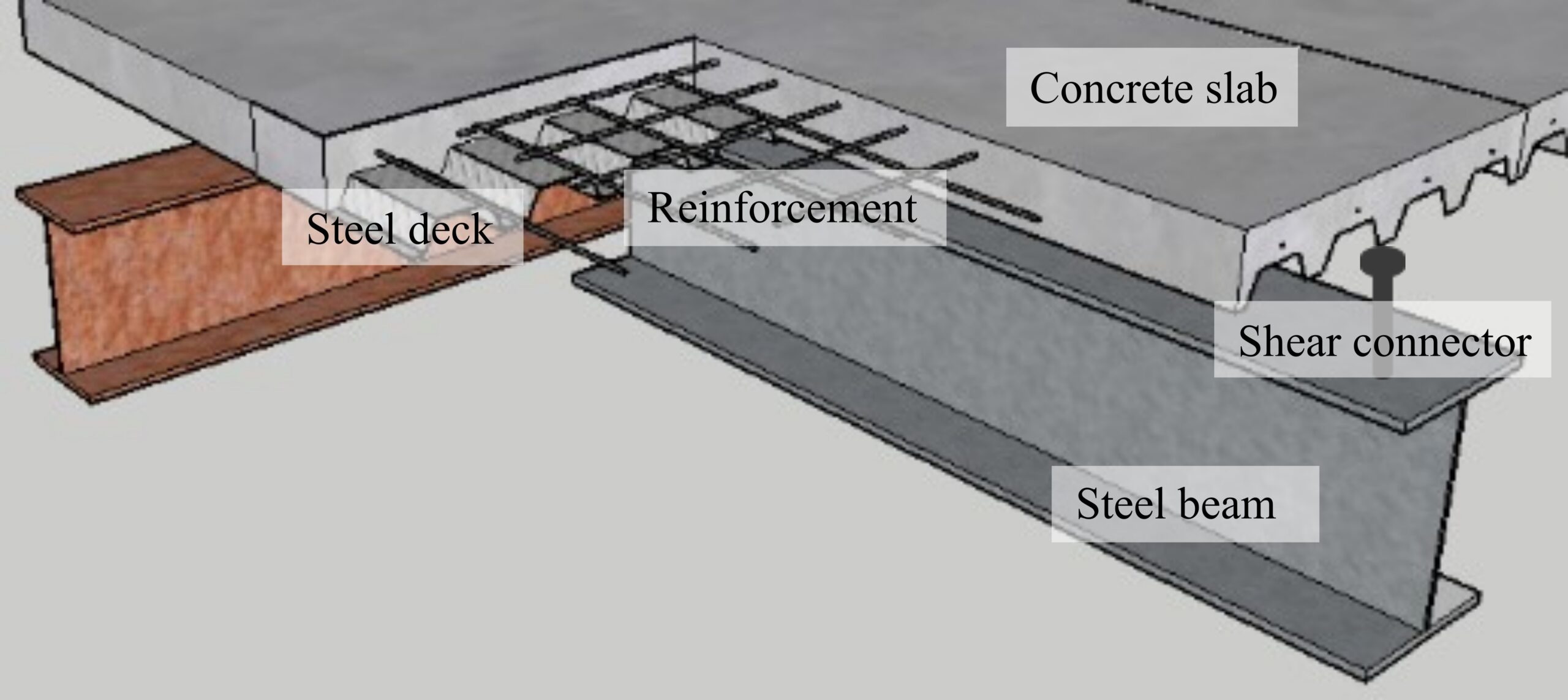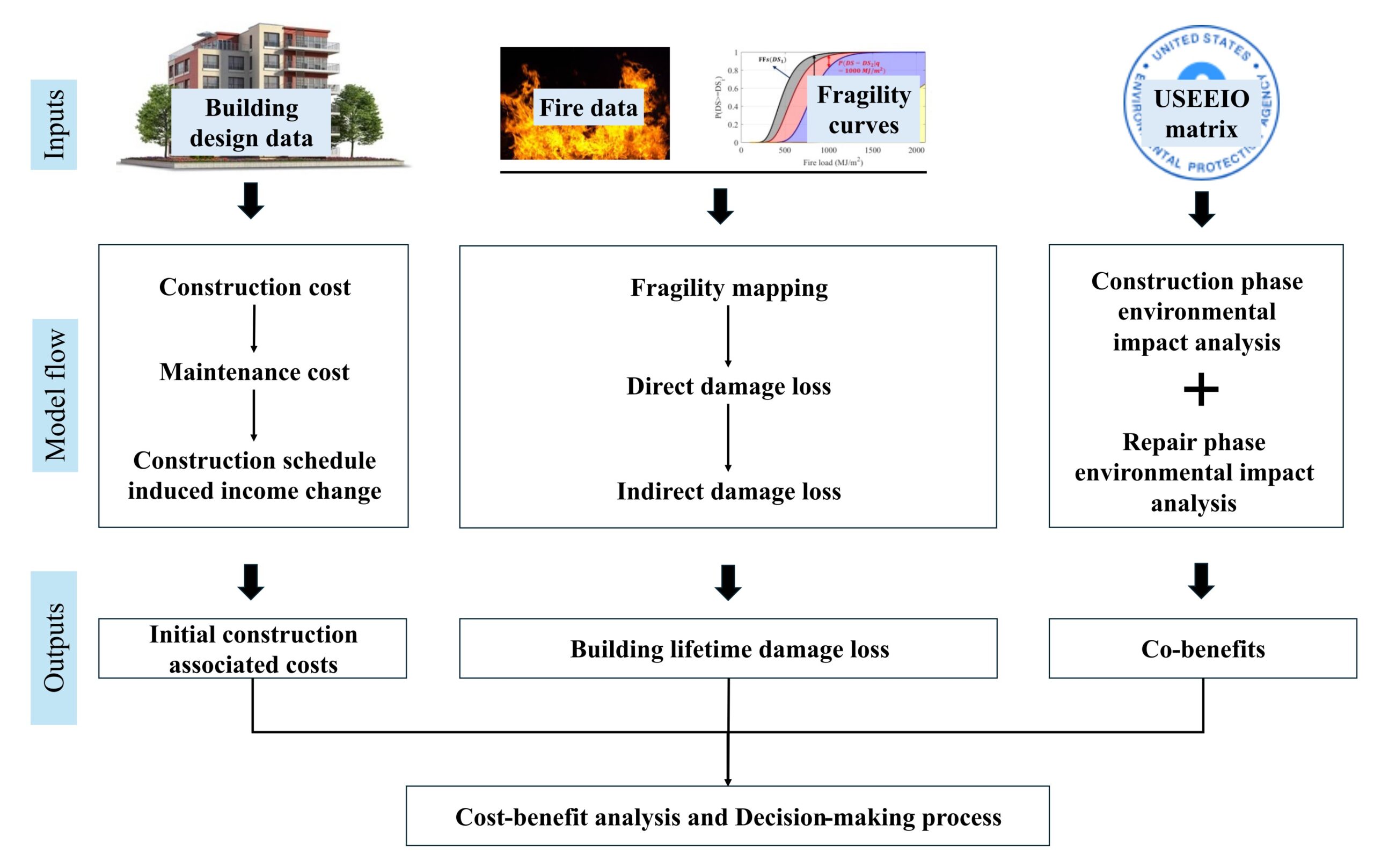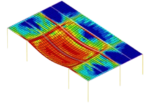Methods
Fire Costs
Safety against fire in the built environment is secured through successful engineering, which has a minimum standard established through building codes. As fire science and engineering advance, design methods and codes evolve to enhance fire safety and resilience, address emerging fire challenges, and optimize resource efficiency. With fire safety costs in U.S. building construction estimated at about 57 billion USD in 2014 [1], changes in fire safety designs can have a significant economic impact.
In this project, we focus on steel-concrete composite buildings and their passive fire protection (using Sprayed Fire Resisting Materials or intumescent painting on the steelwork). The data is taken from the RSMeans construction cost database. Based on our analysis of 130 steel-concrete buildings, the cost of SFRM passive fire protection on steelwork can amount to up to 1.20% of the total construction cost of composite buildings in the U.S.

Performance-based structural fire design for composite structures
In the 20th century, the introduction of building codes with prescriptive provisions for the fire protection of structures has greatly elevated the level of fire safety in the built environment. However, prescriptive design methods often lack flexibility and struggle to accommodate unique project requirements—resulting in overly conservative or inefficient solutions. Recent advancements in engineering have highlighted the potential of the Performance-Based Design (PBD) method as a valuable alternative to the prescriptive design approach, offering a more adaptable framework to achieve desired performance objectives. The PBD focuses on the end goal. Engineers can leverage physics-based simulation tools (e.g., finite element modeling) to demonstrate that a design can meet or exceed the performance of the prescriptive solution.
Steel-concrete composite floors, widely used in building construction, are an example of structural system which can benefit from a PBD approach for fire design. They consist of steel deck, a concrete slab, shear connectors, and supporting steel beams, as shown in the figure below. These floor systems are widely used in mid-rise and high-rise buildings due to their quick installation and their cost-effectiveness for spanning large open spaces. During a fire, the integrity of floor systems is critical because of their role as a barrier for preventing fire spread outside of the compartment of origin. Extensive damage up to integrity failure of the floor is likely to result in breach of compartmentation, which greatly increases the risk to life and the amount of economic losses. Recent fire experiments at the NIST have shown that prescriptive floor designs are vulnerable to integrity failure with flame-through. Thus, this project focuses on the performance-based design of composite floor systems.

In the prescriptive approach, all steelwork is protected with fire protection, typically sprayed fire-resistive material (SFRM) in the U.S. The aim during a fire is to limit the temperature rise in the steel members, ensuring they maintain the same load path as at ambient temperature. In contrast, the PBD approach leverages the behavior of structural systems to activate alternative load paths, eliminating the need to protect every steel member. For example, secondary steel beams can remain unprotected, allowing the composite floor system to resist fire through tensile membrane action (TMA). This TMA behavior has been demonstrated in numerous full-scale fire experiments worldwide. It requires large deflections and a transition from compressive to tensile forces in the central part of the concrete slab. As these tensile forces are carried by the steel reinforcement embedded in the concrete slab, the PBD of composite floors typically requires additional steel reinforcement compared with the prescriptive design.
The design trade-off thus consists in removing some of the passive fire protection and instead strengthening the structure with reinforcement in the slab. Structural fire performance with the PBD is thus achieved through embedded (structural fire) robustness of the system, rather than thermal protection of each individual structural member. These changes impact both the construction costs and the expected performance, and thus losses, in case of fire.
Cost-benefit analysis
The technical benefits of the PBD have been shown in several studies. Here, we focus on the costs and benefits of this approach for structural fire design, in particular when compared to the prescriptive design for steel-concrete composite floors. A lifetime cost assessment is necessary to comprehensively evaluate the economic impact of the PBD compared to traditional prescriptive methods. Understanding not only the different initial construction costs, but also the avoided losses and co-benefits, can guide policymakers, engineers, and stakeholders in making informed decisions about fire safety investments.
Our framework allows evaluating the lifetime cost of various structural fire design methods for composite steel frame structures. Different design methods result in different amounts of passive fire protection and steel reinforcement in the slab, as well as different responses in case of fire. The analysis considers the economic impact of alternative designs not only on the upfront construction costs, but also in fire protection maintenance, in lifetime damage losses and indirect losses in case of fire, and in CO2 emissions. The impact of on-site application of fire protection on the construction schedule is also considered as it affects speed of construction and revenues. The findings of this project aim to support informed decision-making and code advancements by providing holistic economic data on different structural fire design strategies.

The figure above shows that the procedure evaluates the lifetime costs by combining the evaluations of construction costs, maintenance costs, rental revenues, lifetime expected direct damage losses, and indirect damage losses. The rental income is a net saving that captures the effect of a design change on a reduction of the construction time, thereby allowing earlier rent revenue for the building. Environmental impacts are assessed separately. Other co-benefits (e.g., reduction in reputational risks from enhanced safety and resilience) can also be accounted for in the procedure.

